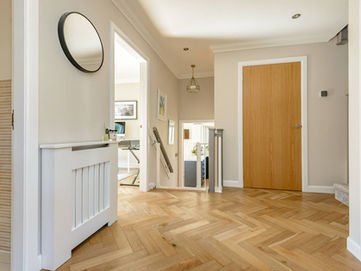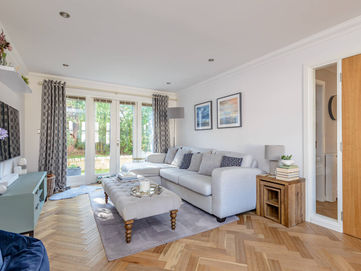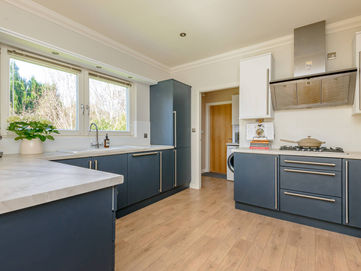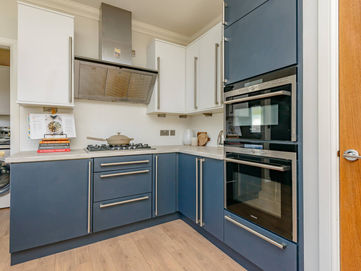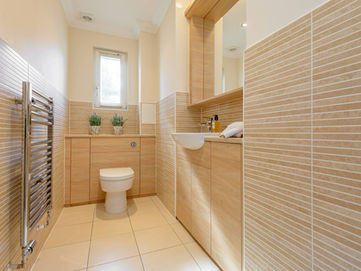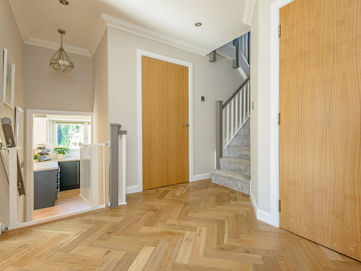
.webp)
3
WEST MILL PEND
Offers Over £550,000
3
Receptions
4
Beds
4
Baths
2039
Sq Ft



3 West Mill Pend, Lasswade, Edinburgh, EH18 1LQ
With flexible living across two levels and high-quality finishes throughout, the property is ideally suited to growing families and those seeking versatile work-from-home space.
On the split-level ground floor, the welcoming entrance vestibule leads into an internal hallway, with wooden parquet flooring and a two-piece WC with a chrome heated towel rail. The bright, dual-aspect lounge features double patio doors opening to the rear garden, while the heart of the home is the impressive recently modernised kitchen/dining room, complete with integrated appliances and further patio access. A fully fitted utility room provides access to a large pantry, the garden, and integral double garage which has been floored and includes a home gym. Finally, there is a family room, which is currently utilised as a home office.
The first floor is thoughtfully arranged with a central landing and linen cupboard, four generous double bedrooms – all featuring built-in wardrobes – and a modern three-piece family bathroom which has been recently added. The principal bedroom benefits from a walk-through wardrobe and a luxurious four-piece en-suite bathroom with double shower and dual sinks. A further en-suite serves the second bedroom. A partially floored attic is accessed via a Ramsay ladder from the landing and offers valuable additional storage space.
Externally, as well as shared access to exclusive garden grounds, the property enjoys a private, sunny west-facing wrap-around rear garden with split levels, a paved patio area, vegetable patch, apple/pear tree orchard. The triple driveway and integral double garage provide excellent off-street parking, with an EV charger installed to the front. The development also benefits from three visitor parking spaces.
Features
• Four-bedroom detached home with flexible living space
• Bright dual-aspect lounge with patio garden access
• Impressive open-plan kitchen/dining room with appliances
• Utility room with large pantry and access to garden and double garage
• Family room which is currently used as a home office
• Principal bedroom with walk-through wardrobe and en-suite
• Second bedroom with additional en-suite shower room
• All bedrooms include built-in wardrobes
• Sunny west-facing garden with patio, lawn and EV charger
• Peaceful Lasswade setting with excellent local restaurants and commuter links




3
4
4
2039
Beds
Receptions
Baths
Sq Ft
Council Tax Band:
EPC Rating:
Tenure:
G
C
Freehold

Floor Plan
Video Highlights
Location
3 West Mill Pend enjoys a peaceful position within an exclusive 5-home Lasswade development, set-back from the River North Esk, ideally placed for easy access to Edinburgh and surrounding areas via the A7 and Edinburgh City Bypass. The village benefits from a gastropub, public house, and Italian restaurant, all within a few minutes’ walk. Lasswade and nearby Dalkeith offer a variety of local amenities including shops, cafés, primary and secondary schools, and leisure facilities. The nearby countryside, golf courses, and Midlothian Snowsports Centre provide plenty of recreational options, making this an ideal location for families and outdoor enthusiasts alike.
Location
3 West Mill Pend enjoys a peaceful position within an exclusive 5-home Lasswade development, set-back from the River North Esk, ideally placed for easy access to Edinburgh and surrounding areas via the A7 and Edinburgh City Bypass. The village benefits from a gastropub, public house, and Italian restaurant, all within a few minutes’ walk. Lasswade and nearby Dalkeith offer a variety of local amenities including shops, cafés, primary and secondary schools, and leisure facilities. The nearby countryside, golf courses, and Midlothian Snowsports Centre provide plenty of recreational options, making this an ideal location for families and outdoor enthusiasts alike.
Summary of Accommodation



Note: Interested parties should request their solicitor to note interest. The Seller is not bound to accept the highest or any offer. These particulars do not form part of any contract. The statements or plans are not warranted nor to scale. Approximate measurements have been taken by sonic device at the widest point. Services and appliances have not been tested and no warranty is given as to their compliance with Regulations. No warranty is given that any interlinked system (smoke alarms, carbon monoxide detectors and heat detectors) have been installed in this property and interested parties should make their own enquiries. Where computer generated 'virtually staged' images have been used on any images, these are for illustration purposes only and no guarantee is given as to the scale or accuracy of the virtual furniture used.
4 Albyn Place
88 High Street

North Berwick EH39 4HE
Edinburgh EH2 4NG
Simpson & Marwick Copyright © 2024
Microsite created by Propertyflix in partnership with SquareFoot.

WEST MILL PEND
.webp)






